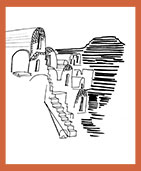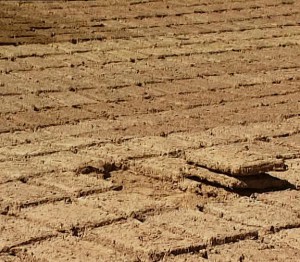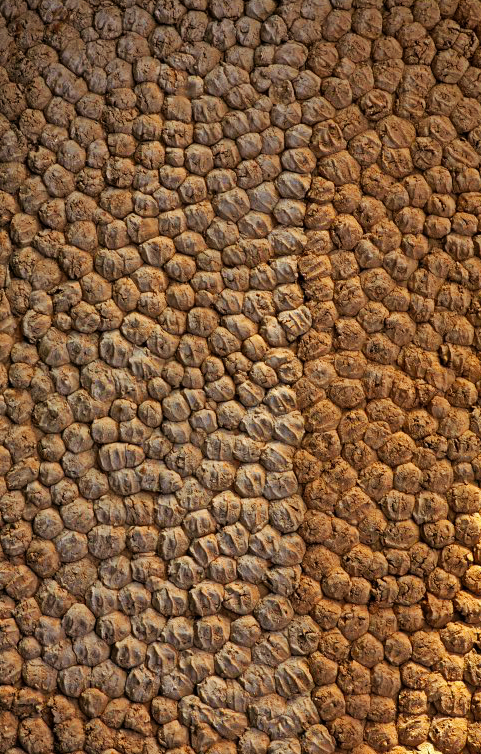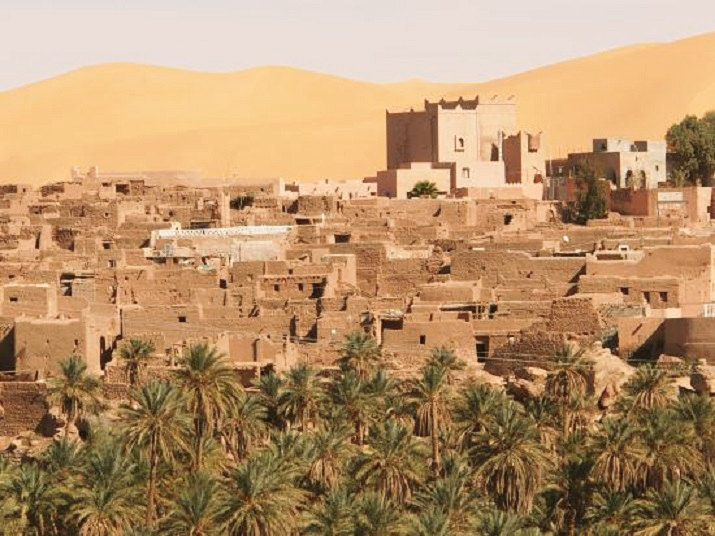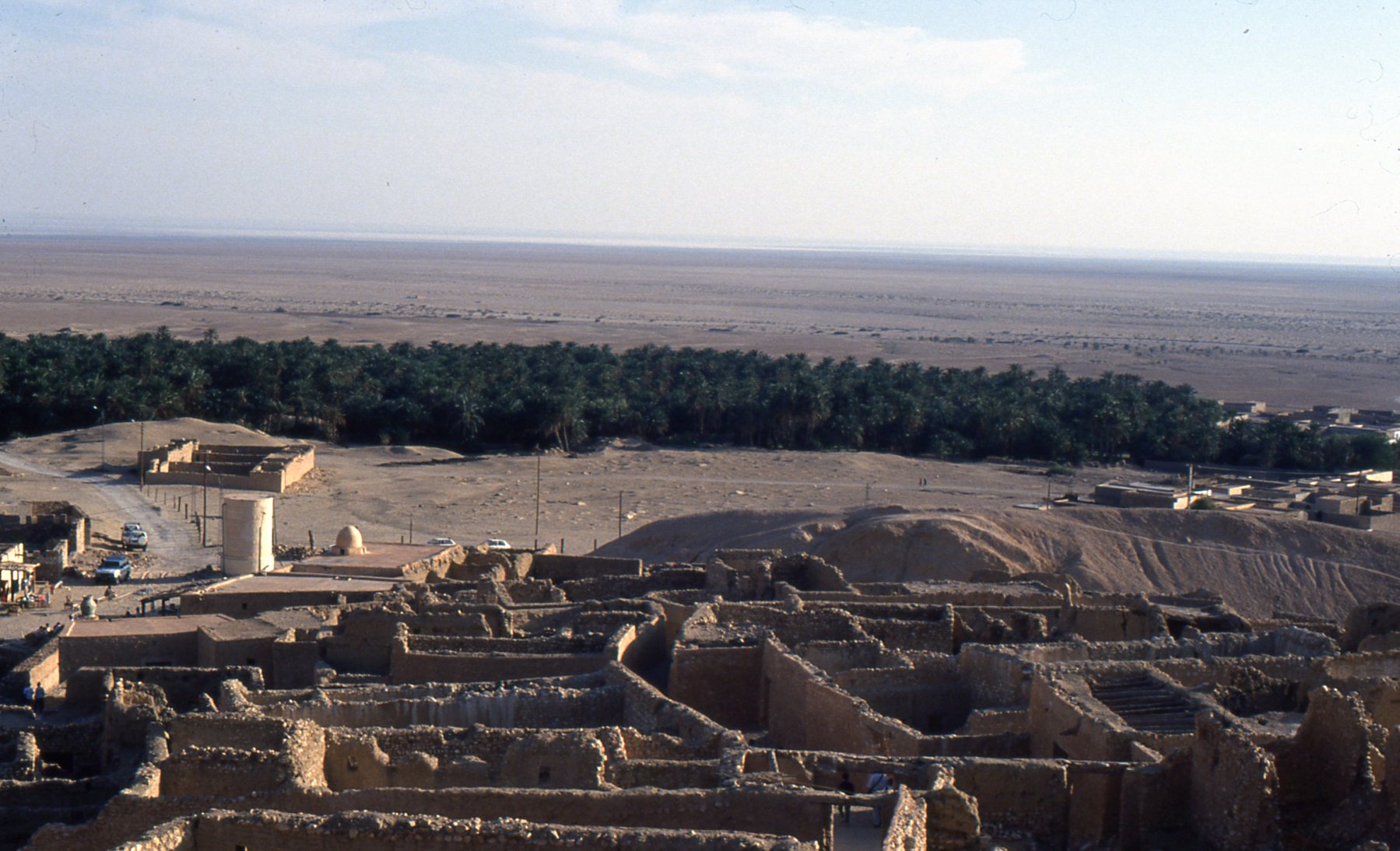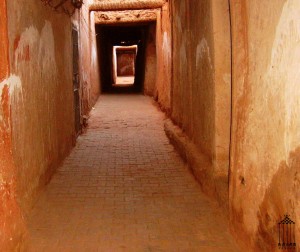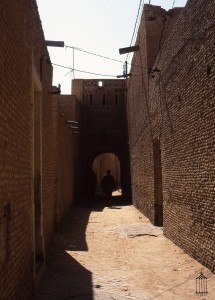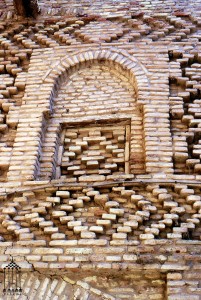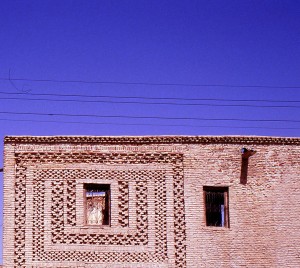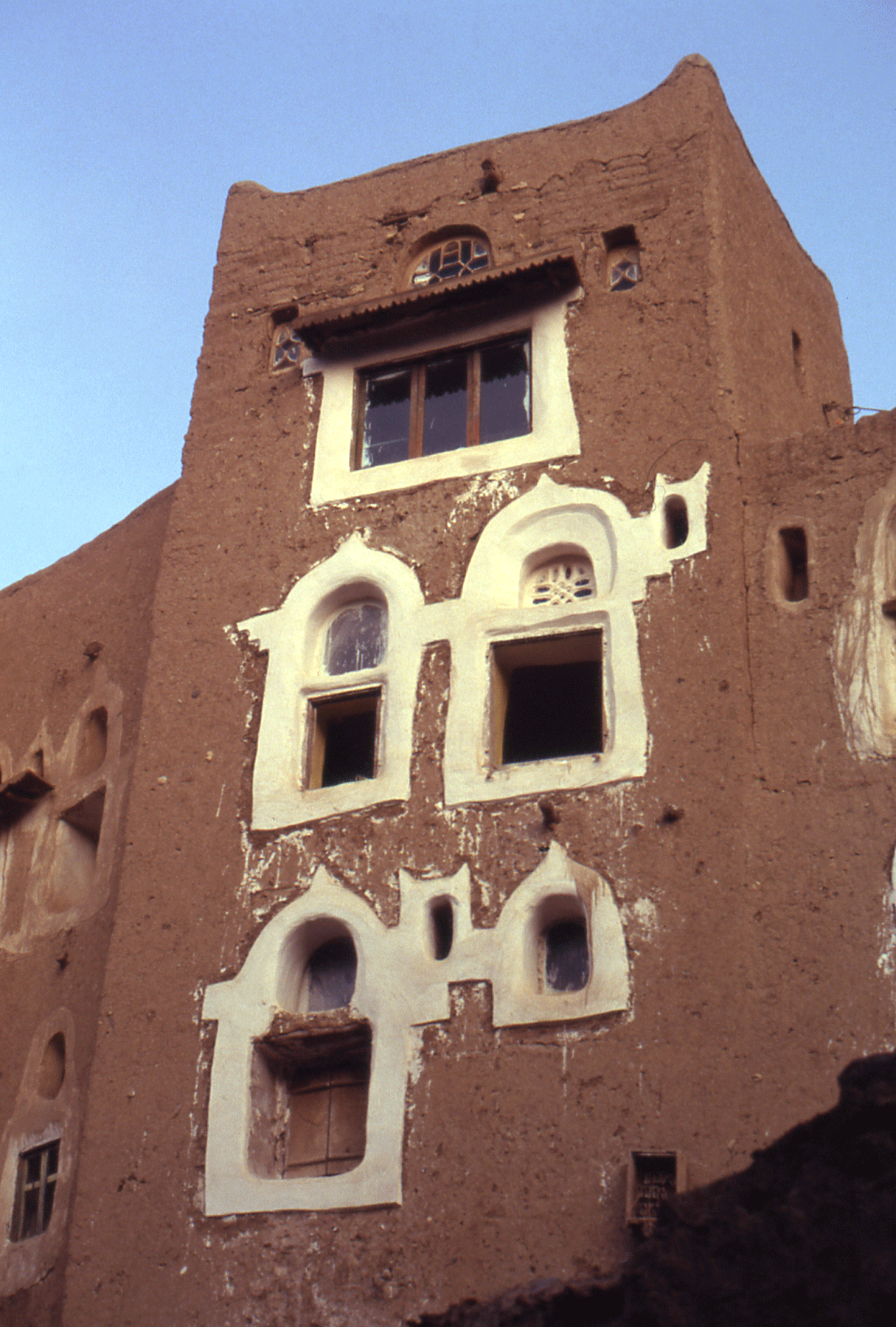They say the inhabitants of the Saharan villages that building a house means giving life to something dead demonstrating how, since ancient times, was their close relationship with the house.
The climatic conditions, the local environment and the careful use of natural resources have generated villages of adobe buildings and cluster habitats that we can, still today, admire in the Saharan oases.
L’origine delle costruzioni di terra cruda è molto arcaica ; da Gerico, in Giordania le cui abitazioni risalgono all’ottavo millennio a.C. a Catal Hoyuk, nell’ Anatolia meridionale ad Hassuna, in Mesopotamia.
Lo stanziamento di Catal Hoyuk, che si estende per circa sei ettari, era formato da case in mattoni essiccati al sole che formavano un blocco compatto come le celle di un alveare, composte da più stanze rettangolari accessibili soltanto dal tetto a terrazza mediante una scaletta di legno.
Ad Hassuna piccole case coloniche vennero costruite prima in argilla pisè, poi in mattoni di fango.
Le abitazioni di terra cruda si sono sviluppate in tutto il mondo, migliorando i sistemi costruttivi e le tecniche architettoniche adottate.
Questi manufatti hanno superato le prove del tempo adattandosi alle diverse condizioni ambientali, geografiche e culturali.
A differenza del pensiero ricorrente sulla fragilità delle costruzioni in terra cruda, queste hanno dimostrato di essere in grado di resistere all’usura del tempo e lo testimoniano i molti edifici antichi che ancora oggi si possono ammirare.
Questo materiale così semplice e molto abbondante in natura, è stato utilizzato per una vasta gamma di tipologie architettoniche che vanno dalla semplice capanna circolare al monumentale palazzo o tempio.
Le tecnologie ed i metodi impiegati nelle costruzioni sono varie e alcune risalgono alle origini dell’urbanizzazione.
Nella muratura in pisè, la terra viene compressa e racchiusa in casseforme di legno che vengono tolte dopo che il muro si è indurito.
Nell’ adobe si formano mattoni in terra cruda e si lasciano asciugare al sole.
I mattoni crudi vengono utilizzati anche per costruire le volte e le cupole senza l’uso di centine o sono impiegati per la costruzione di volte rinforzate con legno.
In Iran, sono stati riproposti i metodi tradizionali delle cotruzioni in terra cruda vetrificata : quando la struttura è finita, viene vetrificata accendendo dei grandi fuochi all’interno.
Anche la gente delle oasi ha adottato queste strutture come espediente per sottrarsi al sole bruciante del deserto e nelle ore più calde della giornata, si rifugia nelle fresche abitazioni.
Una vita nell’ombra, dato che si tratta di edifici semplici, costruiti con tronchi di palme e mattoni di terra cruda.
Le finestre sono rare e piccole, i locali avvolti nella penombra.
Le terrazze sono protette da teli o da cannicci per far filtrare solo un pò di luce.
Le stradine ed i vicoli del villaggio di terra cruda, sono lunghi e bui corridoi costruiti per difendersi dal vento e dal sole e si aprono solo sulla piazza della moschea.
The origin of the raw earth construction is very archaic; from Jericho, Jordan whose houses date from the eighth millennium BC in Catal Hoyuk, in ‘Southern Anatolia to Hassuna, in Mesopotamia.
The allocation of Catal Hoyuk, which covers six hectares, consisted in dried brick houses in the sun, forming a compact block as the For Hassuna small farmhouses were built before pisè in clay, then in mud brick.
For Hassuna small farmhouses were built before pisè in clay, then in mud brick.
The earthen houses have developed around the world, improving building systems and architectural techniques adopted.
These products have passed the tests of time adapting to different environmental conditions, geographic and cultural.
Unlike the recurring thought about the fragility of the construction raw land, these have proven to be able to withstand the test of time and bear witness to the many ancient buildings that still can be admired.
This material so simple and very abundant in nature, was used for a wide range of architectural styles ranging from the simple circular hut to the monumental palace or temple.
The technologies and methods used in construction are varied and some date back to the origins of urbanization.
In masonry pisè, the earth is compressed and enclosed in wooden formwork which are removed after the wall is hardened.
In adobe bricks are formed in raw land and left to dry in the sun.
The raw bricks are also used to build vaults and domes without the use of ribs or are used for the construction of times reinforced with wood.
In Iran, the traditional methods of cotruzioni earthen vitrified were proposed again: when the structure is over, is vitrified by lighting large fires inside.
Even the people of the oasis has adopted these structures as a way to escape the scorching desert sun, and during the hottest hours of the day, took refuge in the cool homes.
A life in the shadows, as they are simple buildings, built with trunks of palm trees and clay bricks.
The windows are few and small, local wrapped in gloom.
The terraces are protected by towels or reeds to filter only a little light.
The narrow streets and alleys of the village of raw land, are long and dark corridors built to defend themselves from the wind and sun and open only on the square of the mosque.
Oasi di terra cruda
Le oasi di terra cruda sahariane e dello Yemen, utilizzano i rifiuti organici degli abitanti per fertilizzare le sterili sabbie e renderle adatte alla realizzazione di imponenti architetture.
Adobe oasis
The oasis of clay Sahara and Yemen, use the organic wastes of the inhabitants to fertilize the sterile sands and make them suitable for creating impressive architectures.
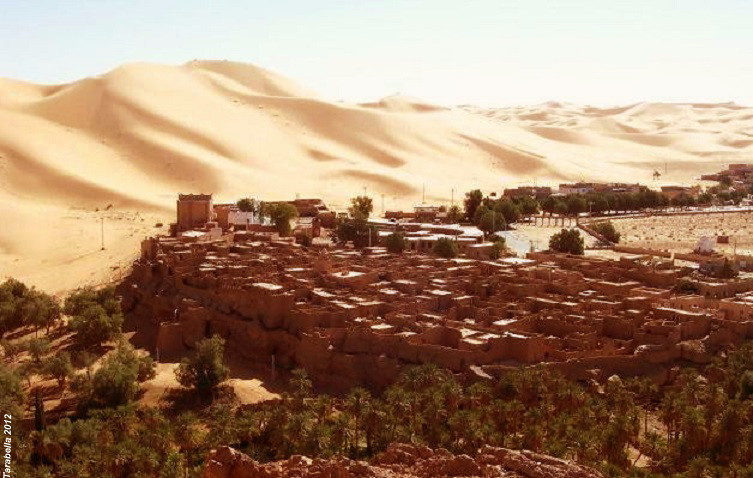
Taghit – Algeria
Taghit (Algeria)
Dall’oasi di palme che continua a svilupparsi protetta, si arriva alla costruzione di un abitato di terra cruda ; un labirinto di passaggi sotterranei, per difendersi dal calore, circondato dal palmeto.
La grande duna non costituisce un pericolo ma, è spesso creata artificialmente proprio per la protezione dai forti venti.
Taghit (Algeria)
Oasis of palm trees which continues to develop protected, you get to build a village of clay; a labyrinth of underground passages, to defend themselves from the heat, surrounded by palm trees.
The large dune is not a threat but is often artificially created precisely to protect against strong winds.
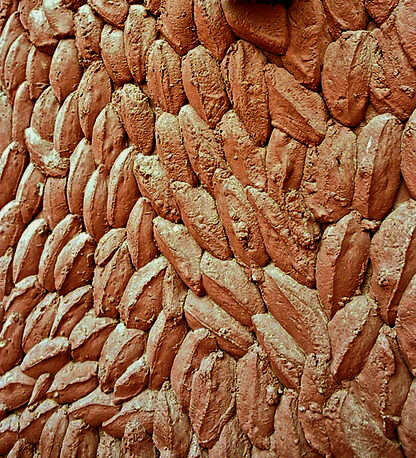
Sopra e sotto – Costruzioni in terra cruda con metodi tradizionali
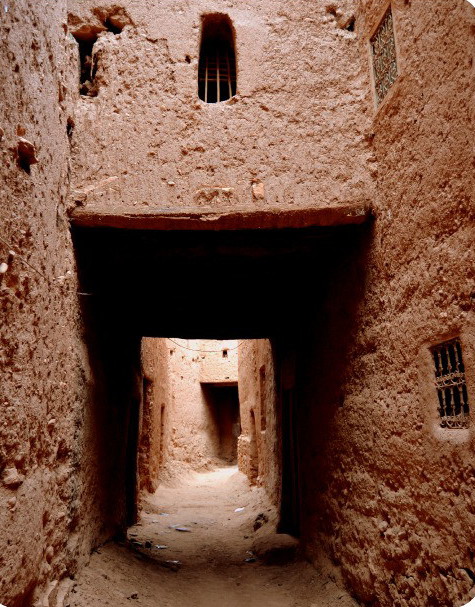
Vivere nell’ombra
Giochi di luce nei passaggi coperti
Stradine e passaggi coperti nello ksar dove ogni ambiente è accuratamente organizzato con sobri interventi architettonici come le aperture per l’illuminazione nella spessa muratura.
The play of light in the covered passages
Streets and covered passageways in Ksar where every environment is carefully organized with sober architectural interventions as openings for lighting in the thick masonry.
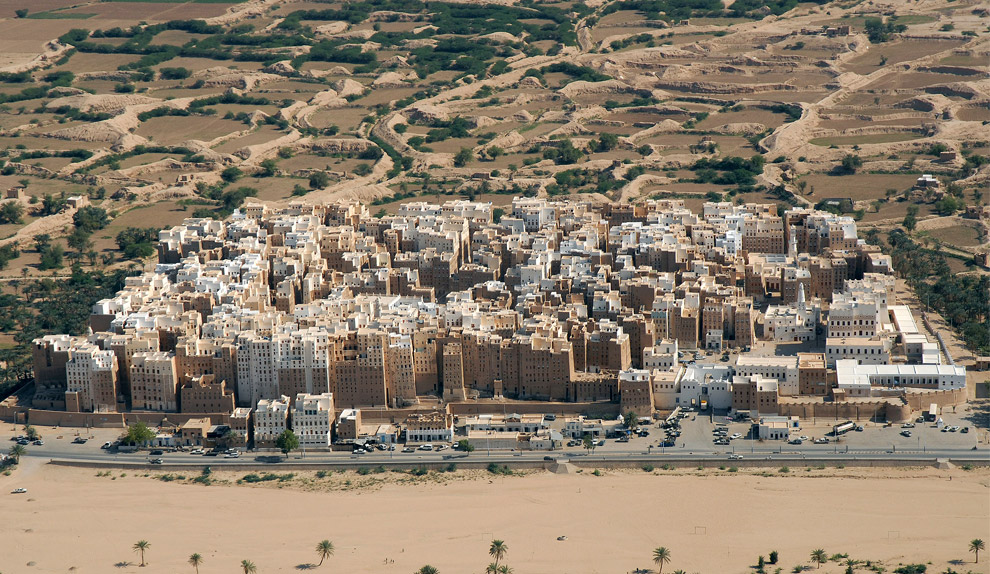
Shibam – Yemen The Hadramaut valley and the ancient walled town of Shibam surronded by the embankments and the channels of the traditional system of flood sharing and cultivation of the fields, most of which are now abandoned
Shibam ( Yemen ) Ciclo integrato dei rifiuti organici
L’abitato è indispensabile alla fertilizzazione dei campi e interagisce con essi in un ciclo indissolubile di corretto utilizzo delle risorse.
Dal tipo di gabinetto, alla struttura delle abitazioni, fino all’intera planimetria.
La città risponde alle esigenze di raccogliere gli escrementi umani che sono indispensabili per rendere fertile il deserto e coltivare.
Vengono lasciati seccare sulle sabbie e con l’apporto delle acque delle piene, controllate da dighe di derivazione, si trasformano in humus.
Vengono, inoltre, utilizzati come materiale per costruire e periodicamente rinnovare le alte case di terra cruda della città.
Si formano depressioni circondate da argini e canali ombreggiate dal palmeto che hanno la funzione di produrre prodotti agricoli e proteggere l’abitato dalle piene, funzionando come conservatori d’acqua.
Shibam (Yemen) Integrated cycle of organic waste
The town is indispensable to the fertilization of fields and interacts with them in an unbreakable cycle of the correct use of resources.
The type of toilet, the structure of housing, up to the entire floor plan.
The city caters to the needs of collecting human excrement which are essential to make the desert fertile and cultivate.
They are left to dry on the sands and the contribution of the water flood, controlled by derivation dams, they are transformed into humus.
They are also used as material to build and periodically renew the high raw earth houses of the city.
They form depressions surrounded by levees and shaded channels from the palm which have the function of producing agricultural products and protect the town from flooding, functioning as water conservatives.
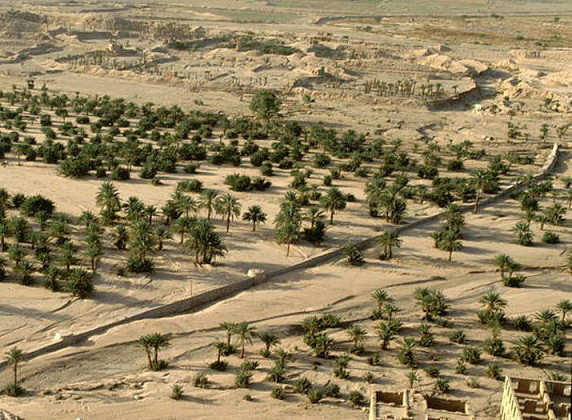
Shibam – Antica diga (foto di Pietro Laureano)
L’antica diga di Shibam non era usata per creare un bacino a cielo aperto ma, piuttosto per direzionare le inondazioni verso gli argini, i canali ed i bacini dei giardini.
The ancient dam was not used to create an open-air basin but, rather to direct the floods to the embankmenmts, the channels and the depressions in the garden.
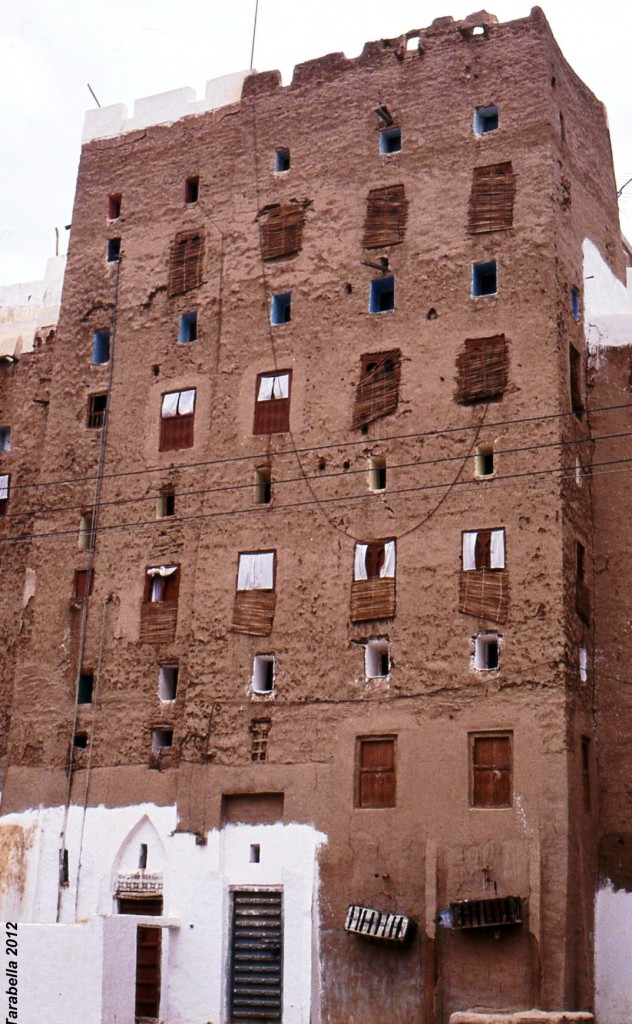
Shibam – Casa a torre
Shibam ( Yemen ) Casa a torre
Le abitazioni di Shibam sono alte case-torri costruite con terra grezza.
Ciascuna casa è abitata da una singola famiglia che è in grado di edificare la costruzione massiccia grazie al basso costo dei materiali.
Shibam (Yemen) Tower-houses
The dwellings of Shibam are tall tower-houses made of raw earth.
Each house is inhabitated by a single family which is able to build the massive construction thanks to the low cost of the material.
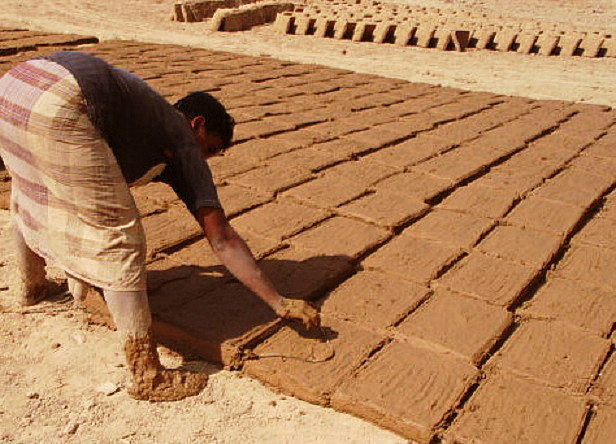
Mattoni cotti al sole
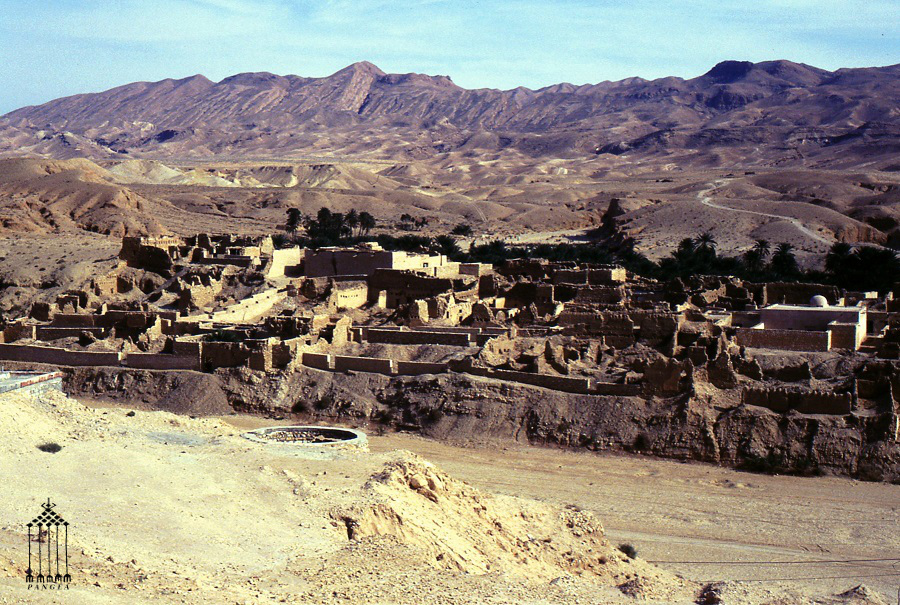
Tamerza – Tunisia
Tamerza ( Tunisia ) Oasi di montagna
Il vecchio nucleo di terra cruda si sviluppava con una maglia regolare geometrica che si espandeva secondo moduli precisi.
Il villaggio era rifornito d’acqua dalle numerose sorgenti montane ed era provvisto di cisterne di raccolta.
Tamerza (Tunisia) Oasis of mountain
The old earthen core was developed with a regular mesh geometry which expanded according to specific modules.
The village was supplied with water from the many mountain springs and was equipped with collection tanks.
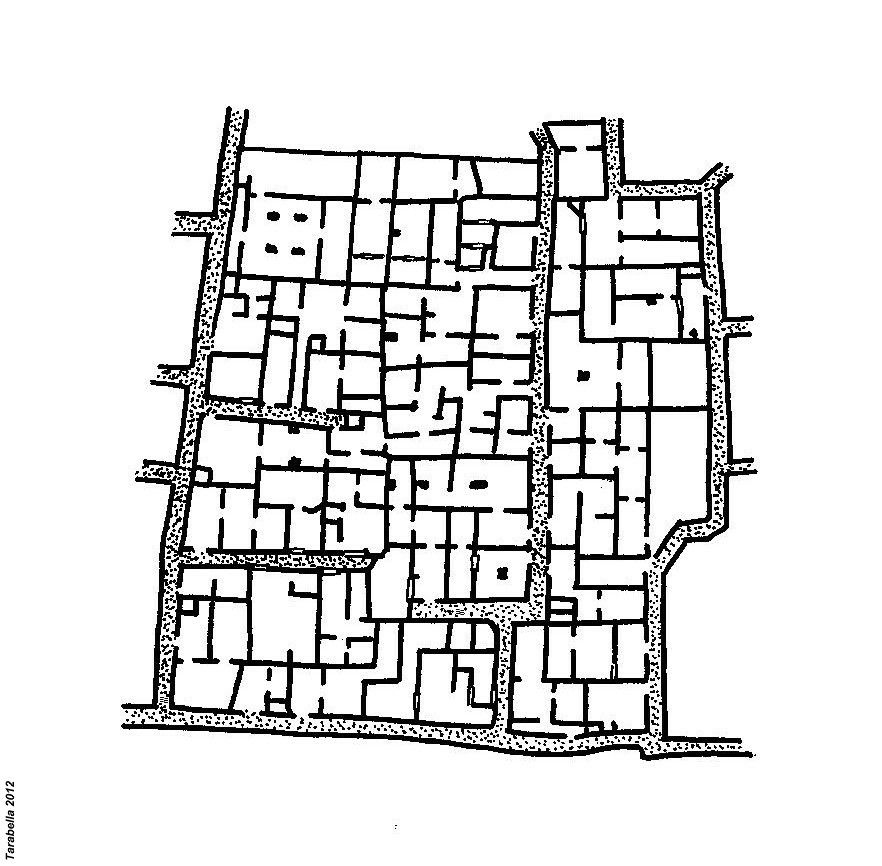
Planimetria dello ksar
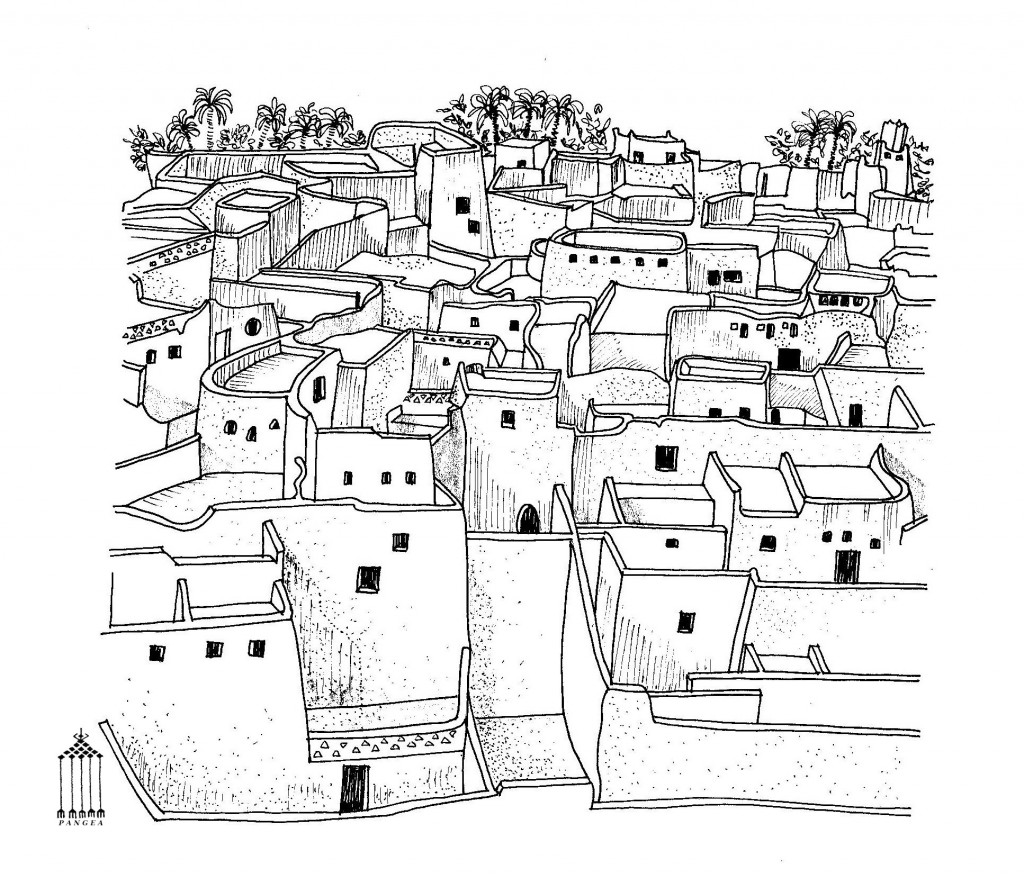
Ricostruzione di uno ksar
L’oasi
L’abitato dell’oasi risponde a precise regole di protezione climatica e di difesa degli abitanti.
Una trama di stradine coperte permette di accedere alle abitazioni compatte ed incastrate le une nelle altre in un insieme complesso, frutto di semplici applicazioni e rigorosi principi geometrici.
The oasis
The inhabited oasis responds to specific climate protection rules and to protect the inhabitants.
A network of covered streets provides access to the compact housing and wedged into each other in a complex, the result of simple applications and rigorous geometric principles.
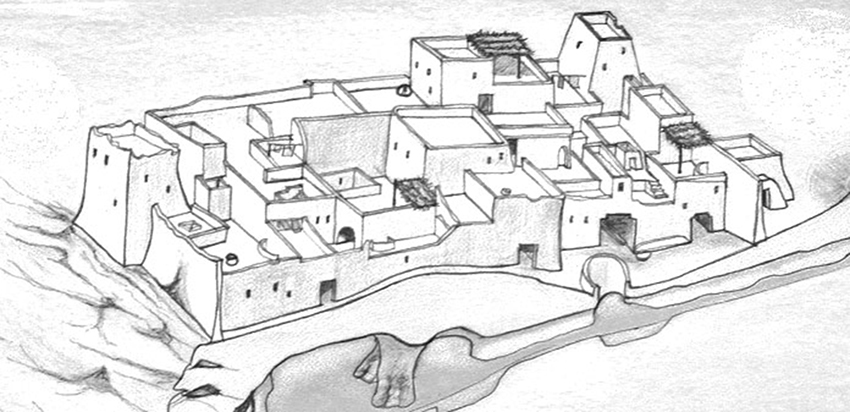
Ricostruzione dell’abitato dell’oasi – Disegno di Natalia Tarabella modificato da “Sahara giardino sconosciuto” di Pietro Laureano, 1989 by Giunti Barbera,Firenze
L’abitato dell’oasi
L’abitato, realizzato in terra cruda, non comporta lo spreco di legname per la cottura dei mattoni.
E’ raffrescato dal percorso sotterraneo dell’acqua e fornisce rifiuti per la fertilizzazione dei campi.
The inhabited oasis
The settlement, made of clay, does not involve the use of wood for the firing of the bricks.
It is cooled by the underground path of the water and provides waste for fertilization of fields.
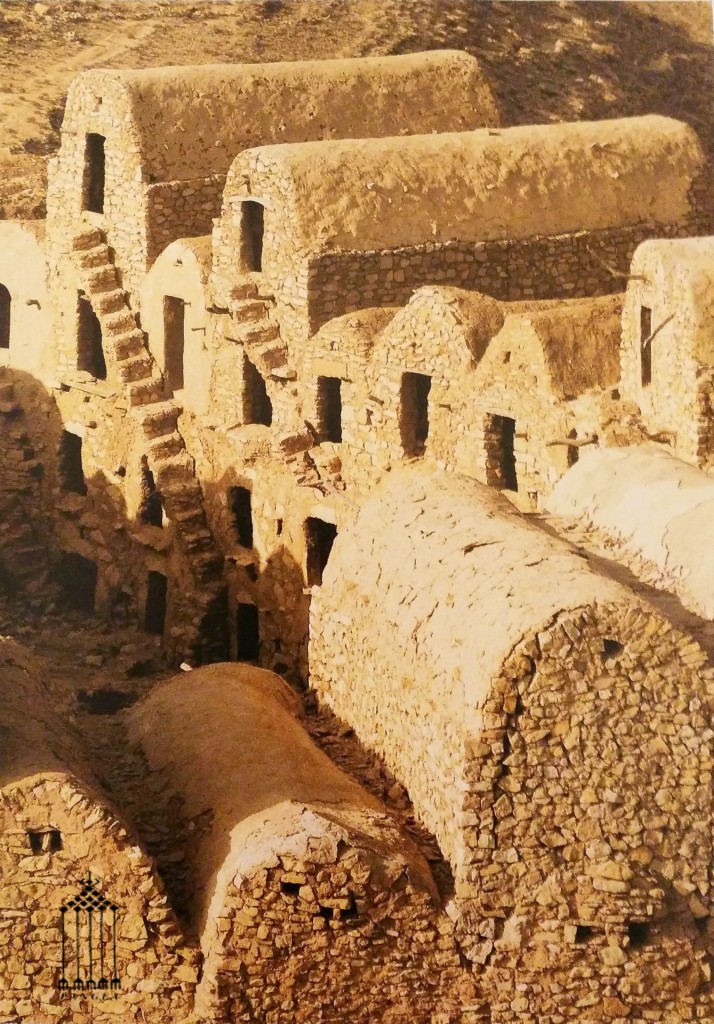
Mourabtine ( Tunisia )
Mourabtine ( Tunisia )
Lo ksar di Mourabtine, oggi scomparso, s’innalzava su uno sperone roccioso situato lungo una rotta carovaniera.
Il suo ghorfa (granaio) è ancora integro.
Questi tipi di granai sono formati dai due, ai quattro livelli collegati da scale esterne.
Il tetto è una volta a botte in terra battuta.
Mourabtine (Tunisia)
The ksar of Mourabtine, disappeared today, rose on a rocky outcrop located on a caravan route.
His ghorfa (barn) is still intact.
These types of barns are formed by the two, the four levels connected by external stairs.
The roof is a barrel vault clay.
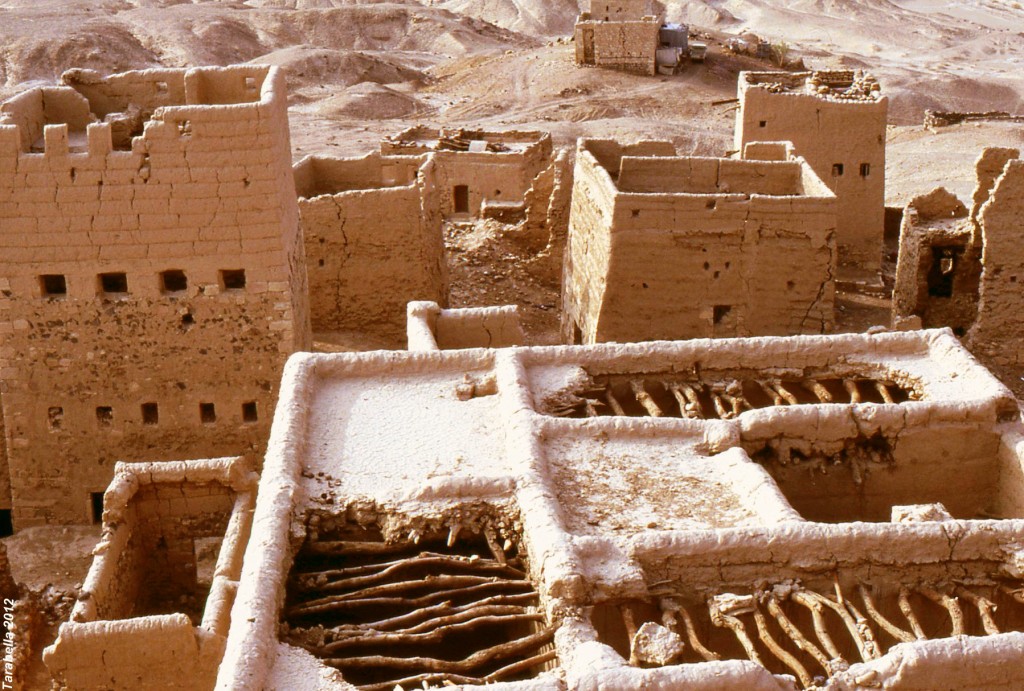
Geometrie di terra- Antica acropoli di Marib (Yemen)
Spazi e geometrie ricorsivi
Sopra : l’antica acropoli di Marib, nello Yemen, abbandonata da secoli.
Sotto : l’oasi di montagna di Chebika, in Tunisia, anch’essa abbandonata da tempo.
Spaces and recursive geometries
Above: the ancient acropolis of Marib, Yemen, abandoned for centuries.
Below: the oasis of Chebika, in Tunisia, also abandoned long ago.
Photo gallery
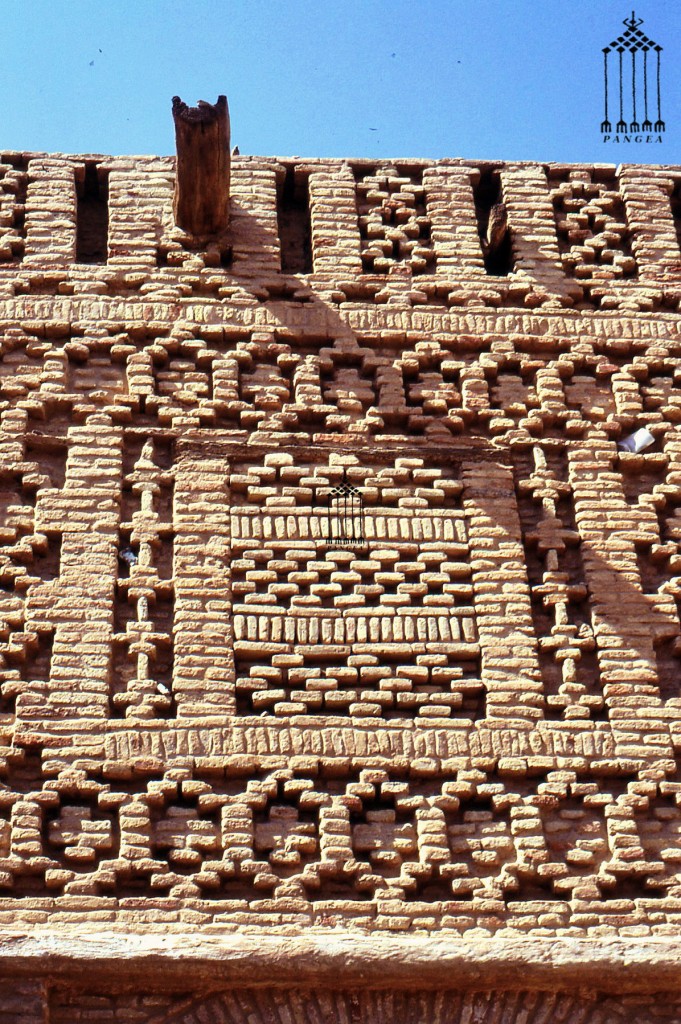
Tozeur (Tunisia) Particolare di una facciata in mattoni di terra
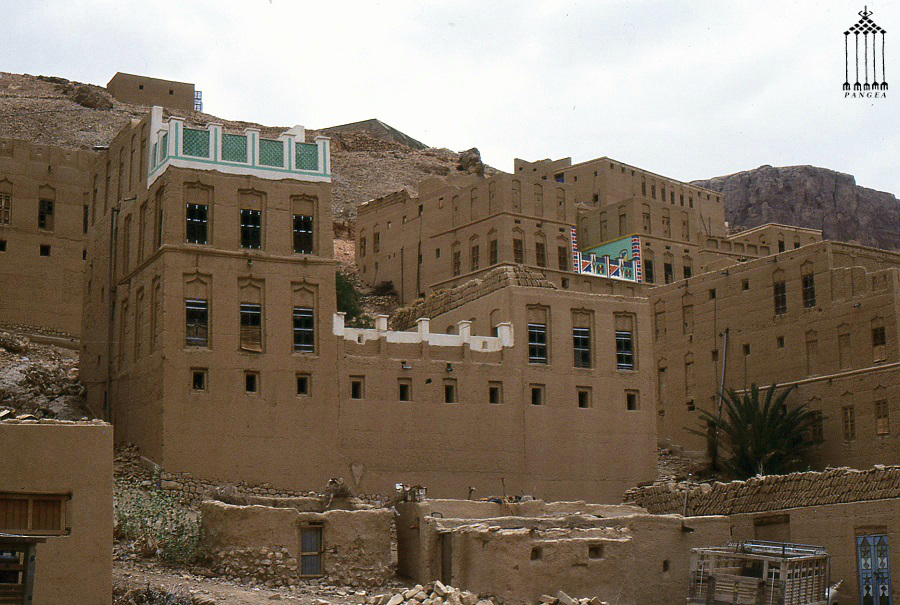
Hadramaut (Yemen) Abitazioni di terra cruda
